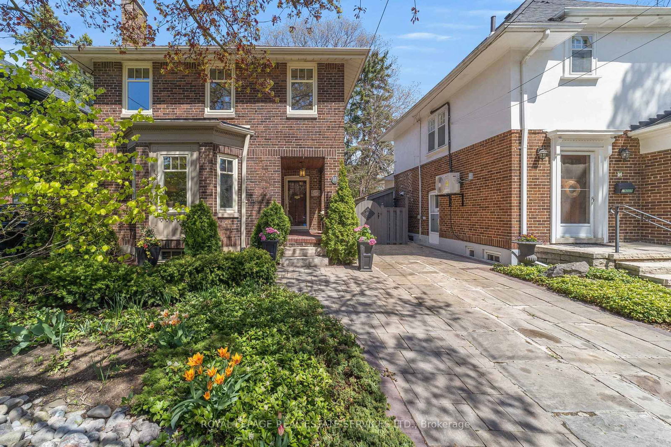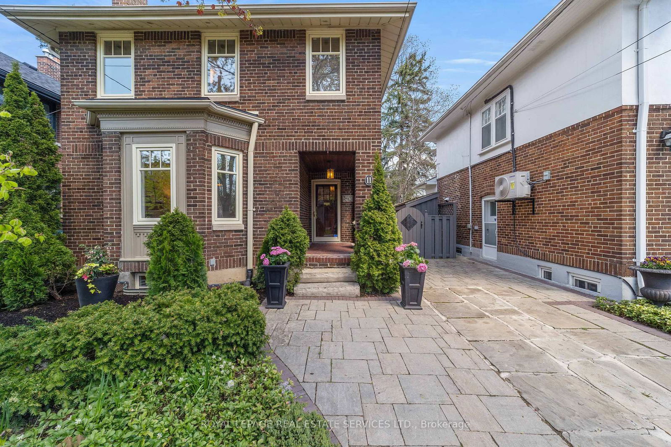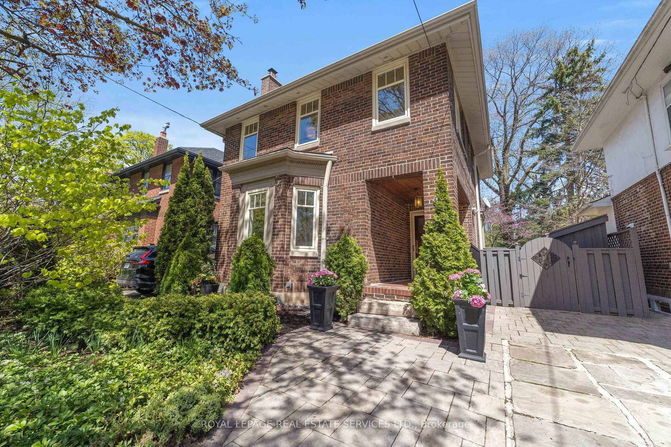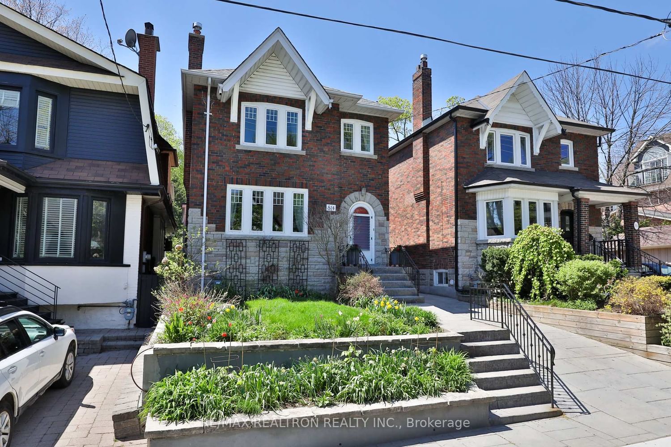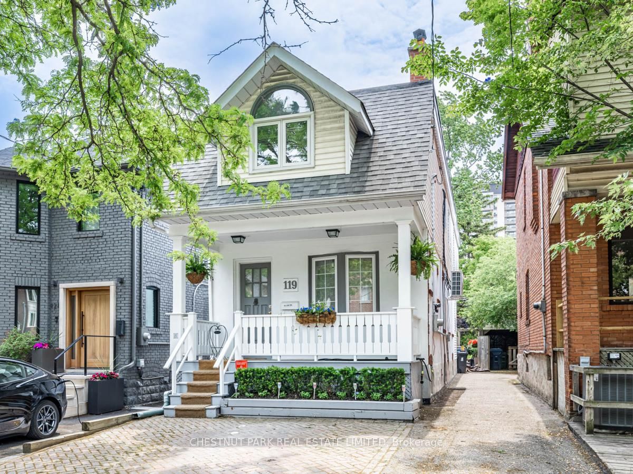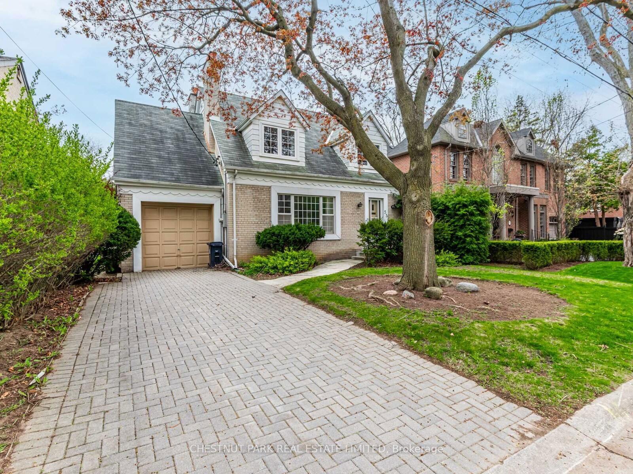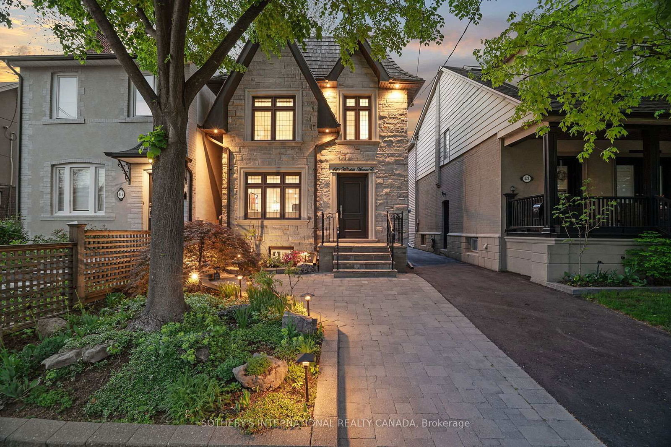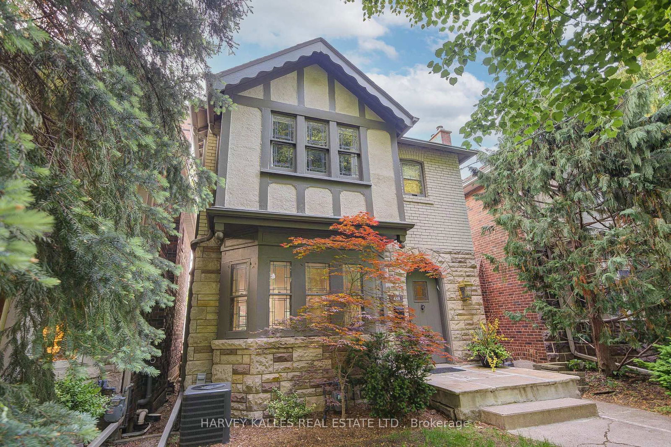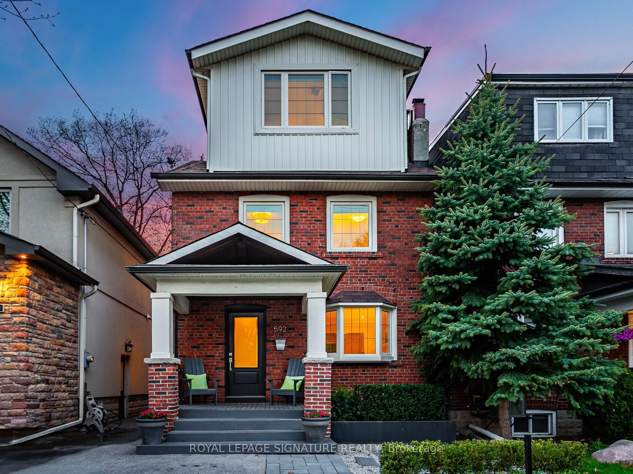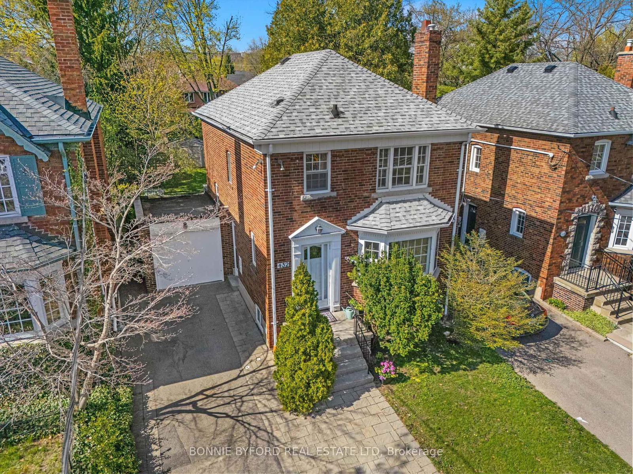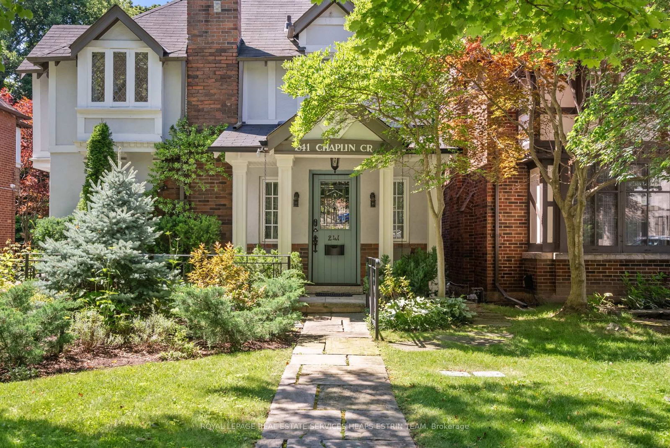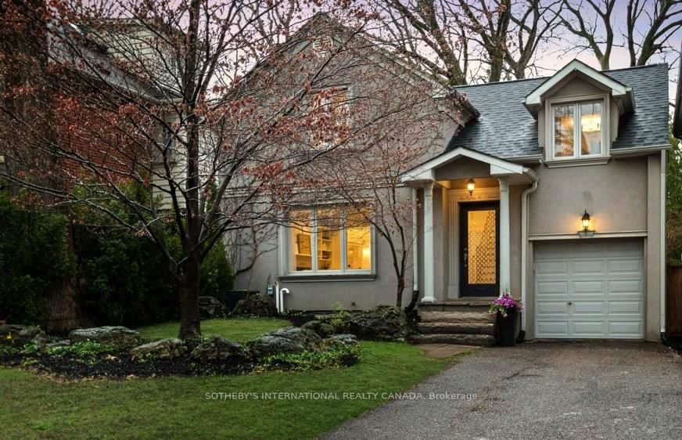Overview
-
Property Type
Detached, 2-Storey
-
Bedrooms
3 + 1
-
Bathrooms
3
-
Basement
Finished
-
Kitchen
1
-
Total Parking
3
-
Lot Size
81x36.25 (Feet)
-
Taxes
$8,111.00 (2024)
-
Type
Freehold
Property description for 11 St Hildas Avenue, Toronto, Lawrence Park South, M4N 2P3
Open house for 11 St Hildas Avenue, Toronto, Lawrence Park South, M4N 2P3
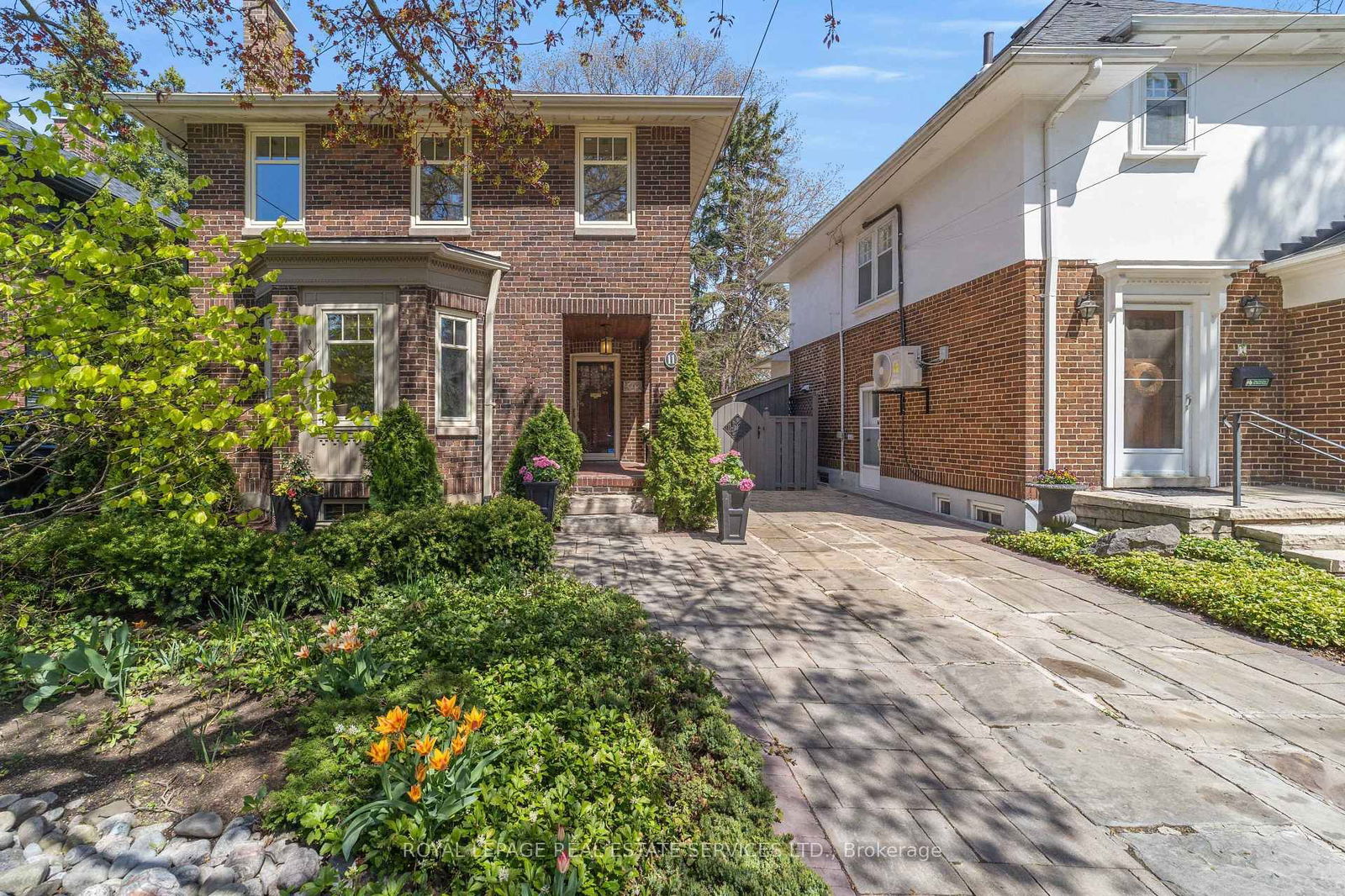
Property History for 11 St Hildas Avenue, Toronto, Lawrence Park South, M4N 2P3
This property has been sold 2 times before.
To view this property's sale price history please sign in or register
Local Real Estate Price Trends
Active listings
Average Selling Price of a Detached
May 2025
$201,723
Last 3 Months
$3,752,371
Last 12 Months
$3,621,476
May 2024
$2,051,334
Last 3 Months LY
$3,017,834
Last 12 Months LY
$3,762,779
Change
Change
Change
Historical Average Selling Price of a Detached in Lawrence Park South
Average Selling Price
3 years ago
$9,413,050
Average Selling Price
5 years ago
$642,667
Average Selling Price
10 years ago
$8,818,028
Change
Change
Change
Number of Detached Sold
May 2025
11
Last 3 Months
11
Last 12 Months
9
May 2024
15
Last 3 Months LY
15
Last 12 Months LY
10
Change
Change
Change
How many days Detached takes to sell (DOM)
May 2025
18
Last 3 Months
28
Last 12 Months
34
May 2024
6
Last 3 Months LY
29
Last 12 Months LY
23
Change
Change
Change
Average Selling price
Inventory Graph
Mortgage Calculator
This data is for informational purposes only.
|
Mortgage Payment per month |
|
|
Principal Amount |
Interest |
|
Total Payable |
Amortization |
Closing Cost Calculator
This data is for informational purposes only.
* A down payment of less than 20% is permitted only for first-time home buyers purchasing their principal residence. The minimum down payment required is 5% for the portion of the purchase price up to $500,000, and 10% for the portion between $500,000 and $1,500,000. For properties priced over $1,500,000, a minimum down payment of 20% is required.

